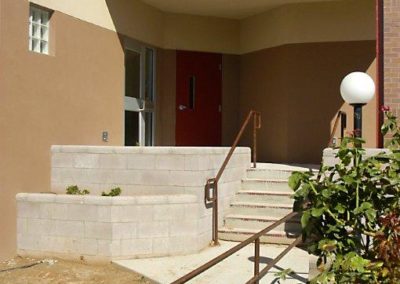Christ Lutheran School & Church is in the process of a total masterplan that will optimize the existing site for an integrated use of church and private school facilities. Phase one of the design features a 13,000 square foot classroom building, for grades K-8, and a new administrative office, shared by the church and school. Future phases will add recreation facilities, a larger parish hall, and additional adult classrooms. The design preserves the current parking and play fields, and unites the church and school programs for multiple use and cohesive function.
The school has a separate and identifiable entry similar to the existing one. The use of existing masonry and stucco integrates the new facilities with the existing.
A Hawkins Group Project
Christ Lutheran School & Church

