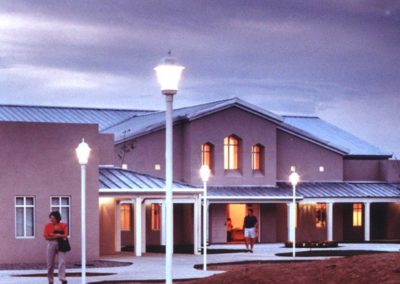The Grace Church renovation has been conducted in two phases, since the original master plan was crafted. Both phases have now been completed and the second phase of the construction highlights the addition of a 3900 square foot building, designed for classroom and activity. The building includes four new children’s classes, plus a multipurpose high school activity area designed for youth programs, recreation, and fellowship activities. The existing parking lot has now been enlarged and encompasses the new facility, thus providing a separate entry for after-hours youth programs and accessible for the existing facility.
The design theme of the existing building is maintained and enhanced with stucco walls penetrated with simple windows.
A Hawkins Group Project
Grace Church Phase II


